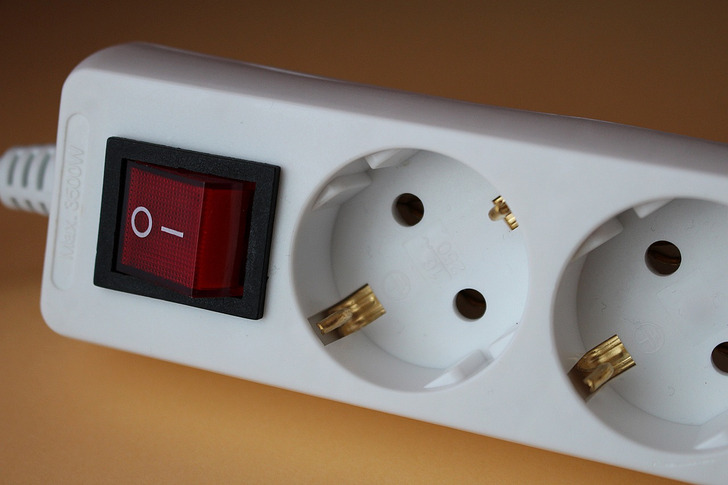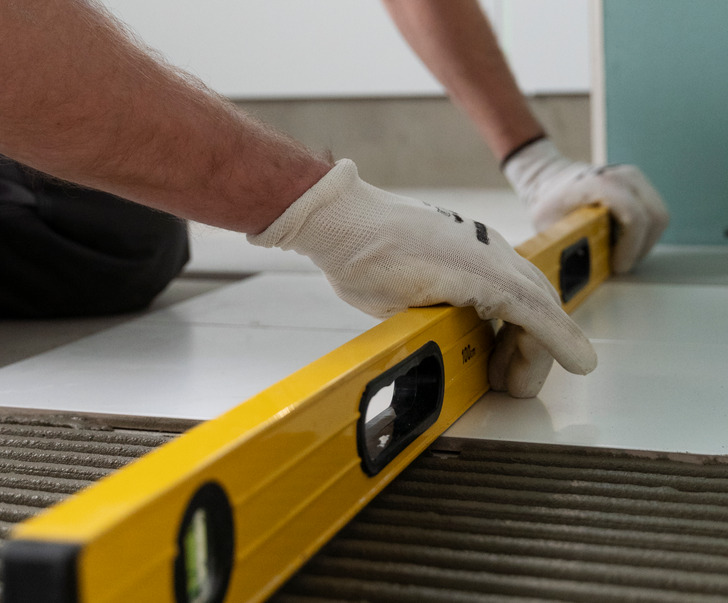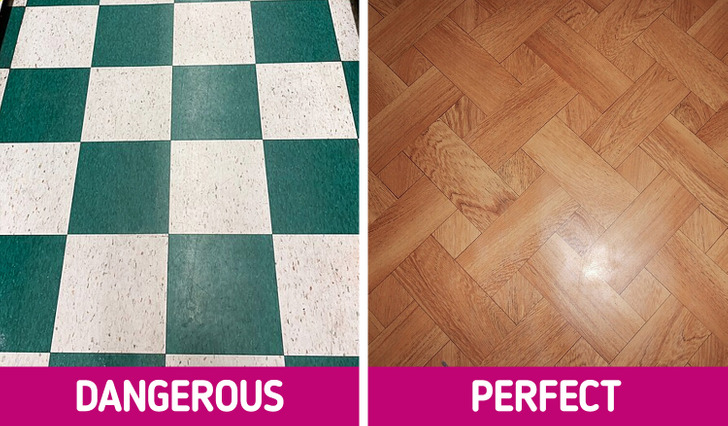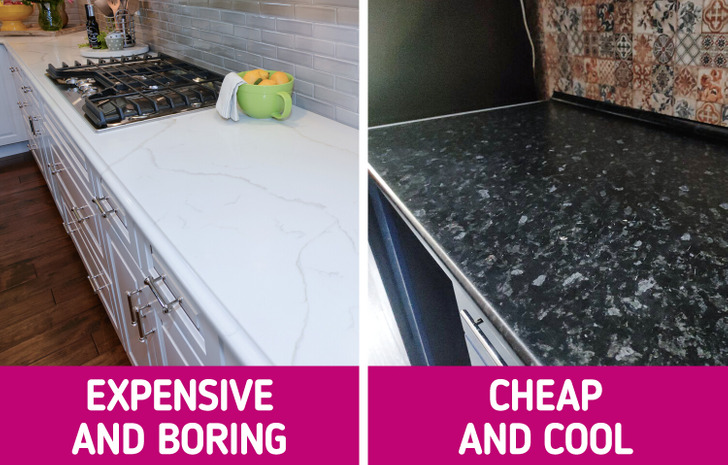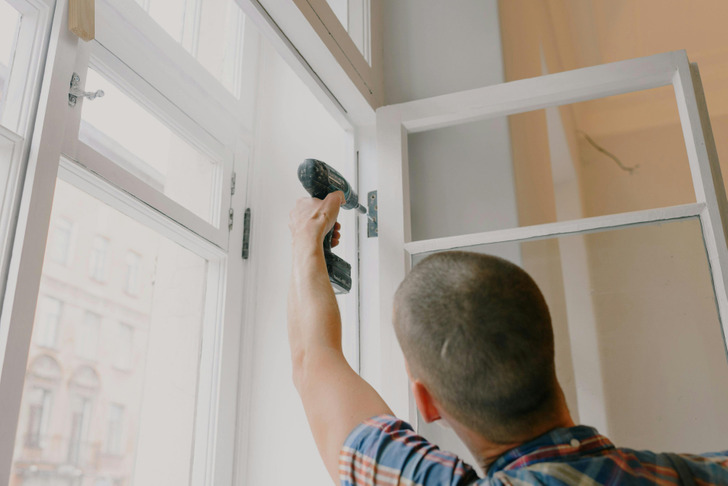13 Little but Important Things to Remember When Doing Home Renovations / Bright Side
Many people dream of living in a beautiful home where everything is logical and comfortable. But in the process of renovations, so many questions and unforeseen problems can arise that it definitely wouldn’t hurt to get yourself prepared for them. And this article can help you take some subtleties into account. Scroll till the end to find a fun bonus.
The article contains materials created with the help of artificial intelligence.
Take photos of places where the wires run.
Take photos (videos or just drawings) of all the stages of installation of communication lines — the route of air conditioners, underfloor heating, water pipes, electrical wires before they are hidden under the finish. With this, you won’t drill through some cable channel when you want to hang a picture on the wall or change something in the interior.
Plan the lighting in advance.
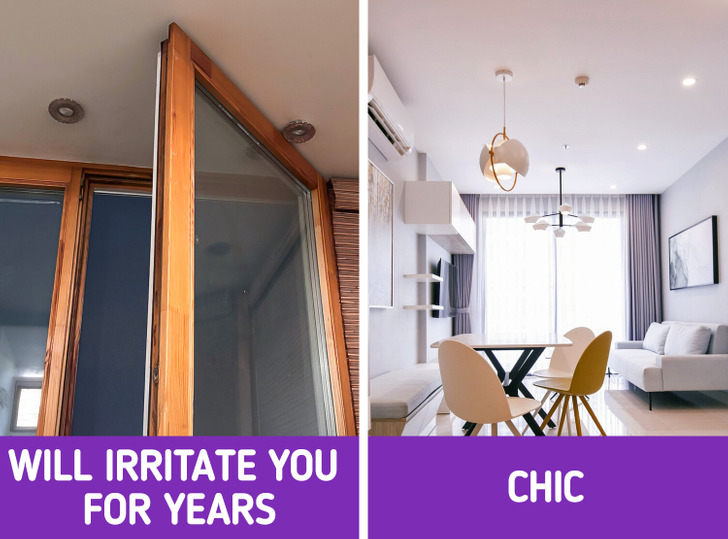
An interior where the only source of light is a chandelier on the ceiling is not the most practical. Even if the chandelier is big and very bright. In addition to the main source of light, experts recommend adding a few additional ones to the interior. This can be wall sconces, floor lamps, table lamps, spot lights on the ceiling, backlighting or decorative colored lights.
All these additional lights are not only useful, but also serve as an addition to the interior. It is much more convenient to use a floor lamp or table lamp for reading a book, rather than a huge ceiling chandelier. In addition, with the help of light you can transform the interior and make it cozier. For example, you can illuminate shelves beautifully or place lights over paintings.
Always plan the location of lights in advance so that they don’t conflict with other things in the interior. Light fittings that prevent the windows or kitchen cupboard doors from opening are not so uncommon, and it is a frequent mistake of renovators.
Place the outlets correctly.
Those who have done renovations sometimes regret the low number of outlets or the fact that they are placed in the wrong place. To avoid the use of extension cords all over home, think carefully about what appliances you will need and where they will be located — where you’re going to plug your robot vacuum, electric toothbrush, or Christmas lights. It’s also useful to visualize where you’re going to place your furniture, and whether it will block the outlets.
Avoid multi-level plasterboard ceilings.

You’re unlikely to see garish multi-level plasterboard ceilings in the shape of figurative waves and circles on Pinterest photos or in design reviews: they are out of fashion and have long been considered tasteless. Any additional decor on the ceiling will make the home renovation more expensive, and you’ll have pay even more to dismantle all this splendor if you get tired of it.
Simple even ceilings made of plasterboard or stretch ceiling can be a great alternative: they are easy to install and can protect floors and furniture if you are flooded by neighbors from above.
For the most daring ones, there is another option — concrete ceilings, polished and varnished to keep out dirt and dust. They look bold and chic, their finishing doesn’t need to invest a lot of money, and they look great with many modern interior styles.
- Not so long ago, people complained online that double-glazed windows deprived them of frosty patterns on the windows. My complaint about progress is not so romantic. With the advent of soft stretch ceilings, I have lost the opportunity to use the mop to inform my upstairs neighbors that they don’t have to shout so loud on weekend mornings. © Unknown author / Pikabu
Level the floors.
To speed up the process of renovating the floor, many people keep the old flooring and just put a new one on top, forgetting about the levelling layer. This is not the way to do it. The reasons are many. For example, if you install laminate flooring this way, the flooring can get uneven. And in some places, the lamellas may even break over time.
Other types of flooring can also have problems. For example, a double layer of linoleum can make the floor too thick. Doors will no longer open properly and will simply scratch the material.
- Our laminate flooring installer had his own “quality standards”: he sawed the laminate with a hacksaw, by eye. So after his work, you could stick a pen into the gaps. We called the foreman who tried to prove that everything was perfect… I had to learn how to lay laminate myself. © andmich / Pikabu
Test paint colors before committing.
You go to a fancy restaurant and see “that” chocolate color on the walls. So, you go to the shop and buy what you think is a similar shade. But when you paint the walls with it, they turned out to be disgusting. This happens quite often.
The fact is that the perception of color is affected by different factors: from the lighting in the room to other finishing materials in the interior. For example, the same graphite wall color can look differently with black skirting board and white one. In addition, any color has a bunch of shades. And it’s not easy to determine immediately which of them will look good in your room.
Experts recommend to test paint colors first. Apply it to one or more small areas and check how it looks with different lighting. Only after that it’s worth painting the room in the chosen color.
Invite an expert to take measurements.
Measuring is definitely not an expense you should skimp on. Even if you have a tape measure, a construction level and confidence. If you’re not a professional, some small but important details can escape your attention.
For example, one of the walls in the niche for a built-in wardrobe is a couple of millimeters shorter than the other. It’s very easy to miss this small detail, but in the end, the wardrobe will simply not fit in the niche.
Level the joints of different floor coverings.

No joints are only possible if the flooring goes from one room to another as a single sheet. However, this is not often the case. For example, there is porcelain stoneware in the kitchen and carpet in the living room. 2 different floor coverings will not fit together well in terms of texture and height.
This problem is solved by a special transition strip, which will quickly and neatly smooth out the difference. In addition, it will help protect the edges of each floor covering from wear and tear.
Don’t keep old flooring.
When renovating, people often try to minimize effort wherever possible. For example, they put new flooring directly on top of the old one, which is glued in place as if it were permanent. However, this can be quite dangerous, especially if the old flooring is vinyl.
The fact is that PVC flooring made before the 80s can contain toxic substances like asbestos. Small particles of the material easily get into the air, and from it into the lungs, where they remain forever.
This coating should definitely be removed, and only after that you can lay the new flooring. For example, linoleum. Despite the fact that it is the same PVC, thanks to modern technology it is completely safe.
Don’t choose a marble worktop.
On social media, you can often see photos and videos of luxurious kitchens with marble worktops. It does look very beautiful, but marble is not as practical as it seems at first glance.
It’s not the most wear-resistant material. With frequent use, scratches appear on it very quickly. And this can happen even if you just put something on the surface. In addition, marble gets dirty very quickly, and some stains can remain on its surface forever.
If you plan not only to admire the tabletop, but also to use it for its direct purpose, it’s better to choose a more wear-resistant material. Moreover, there are a lot of them on the market: from artificial stone to an ordinary MDF board. The latter can be found in any design, including the one that imitates marble.
Don’t replace the windows completely.
People often think that replacing windows will save energy and keep the room warm, but this is not always the case. And replacing windows can cost a lot of money.
Experts don’t recommend a complete replacement of windows, especially if the existing ones are in decent and working condition. In addition, it’s worth remembering that many problems, such as fogging, can be fixed without a full replacement.
Don’t hide pipes.
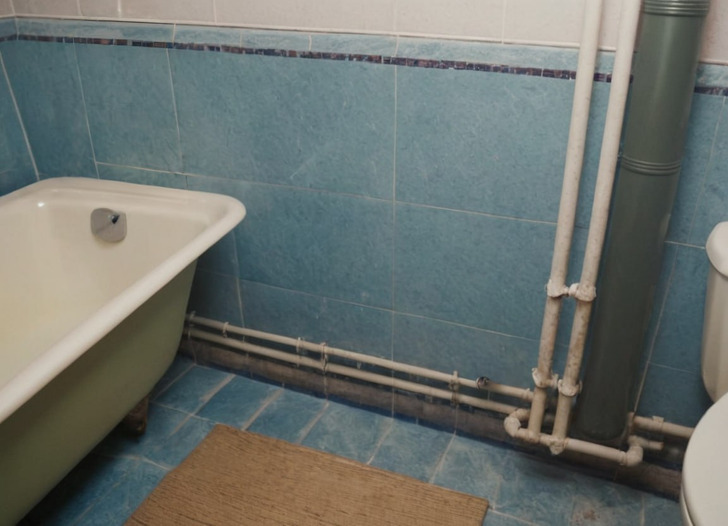
We all want our home to look like a picture. However, this is not always possible. Especially in the bathroom, where pipes and other communication lines are located. Sometimes they are located in such a way that it is impossible to do both: to keep access to them and hide them neatly.
In this case, it is better not to hide the pipes at all. Yes, this may not look very nice, but it will be safe. And in case of unforeseen circumstances, you will have access to all risers.
- In our bathroom, the pipes were covered with a box that ran along the floor. They sealed it up tightly, because there was no room for a door, and they thought it would be ugly to leave bare pipes. Of course, nobody asked us. In the end, when the trouble happened, we had to drill it and open it up. As a result, we have a tiled box with a hole in the center. I’d rather just have visible pipes, honestly.
Respect the proportions of colors in the interior.
If you’re furnishing a room from scratch, it’s important to follow the 60:30:10 rule. The idea is to keep a balance of colors. 60% should fall on the main color: it can be walls, flooring, upholstered furniture. 30% is allocated to the secondary color, which can be curtains, bed linen, drawers for storage. 10% goes to the accent color, which refers to cushions, plafonds, decorative items.
This proportion will make the interior harmonious. This rule will work perfectly both in a multi-colored color scheme and in a monochrome one.
Bonus
- We are renovating our new flat. The part of the work is being done by hired workers, and my husband and his brother are installing the wiring in the rooms themselves. I brought them some food. So, I’m about to leave, and one of the workers catches up with me and says, “Miss, I’m sorry, but I have to tell you. The guys who install the doors do great! The plasterers have golden hands! Those who lay laminate flooring also work well. But those electricians! Get rid of them! They don’t know what they’re doing!”
- My husband and I moved into our first flat when I was 7 months pregnant. It was barely ready for living. There was an inflatable mattress for a bed and no door to the bathroom, so we hung a curtain instead. I cooked food in a multicooker placed on a stool, and my husband said that I looked like a witch with a cauldron. We were left without a penny, we invested everything in the mortgage and renovation. Now we remember this time with nostalgia, we were young and happy. © Werresk / Pikabu
And here are renovation mistakes that many people tend to make, but you can avoid them thanks to this article. Check it out.


